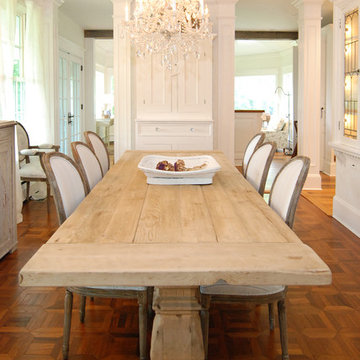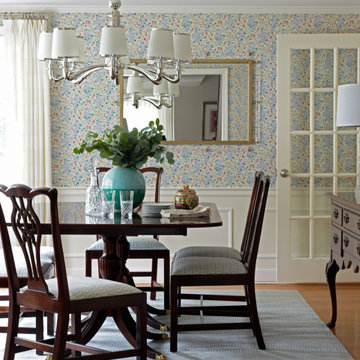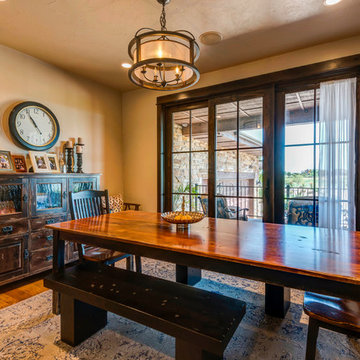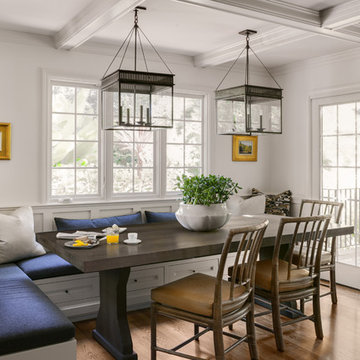トラディショナルスタイルのダイニングの写真
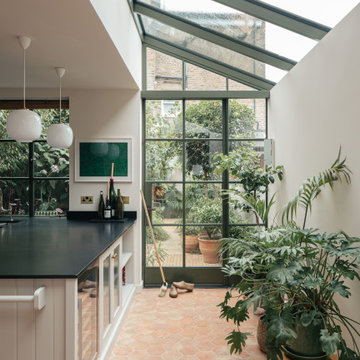
This Victorian house is situated in a leafy part of London
and had all the ingredients of a beautiful period home but was in need of modernisation. The owners were keen to bring it back to life and extend with a keen eye on the ‘vintage’ feel of found and restored finishes.
The side of the closet wing was removed at ground floor
level to form full width kitchen and dining spaces. The
extension design resembles a glass house with the dining room sitting between the original building spaces and the new extension.
By broadening the opening between the original house
and a typical side infill extension, we were able to design
an area for eating that is broader than in a traditional form of layout.
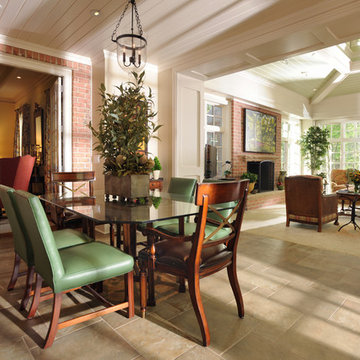
Reed Brown Photography
ナッシュビルにある広いトラディショナルスタイルのおしゃれなダイニング (レンガの暖炉まわり、トラバーチンの床、標準型暖炉) の写真
ナッシュビルにある広いトラディショナルスタイルのおしゃれなダイニング (レンガの暖炉まわり、トラバーチンの床、標準型暖炉) の写真
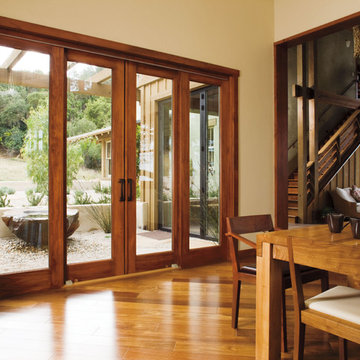
This Pella® Architect Series® wood with aluminum-clad sliding patio door features Pella’s unique design with the sliding panel on the outside — so the harder the wind blows, the tighter the seal against the elements.
希望の作業にぴったりな専門家を見つけましょう

アトランタにあるラグジュアリーな広いトラディショナルスタイルのおしゃれな独立型ダイニング (ベージュの壁、淡色無垢フローリング、標準型暖炉、石材の暖炉まわり、茶色い床、壁紙) の写真

Peter Rymwid
ニューヨークにある高級な広いトラディショナルスタイルのおしゃれな独立型ダイニング (青い壁、濃色無垢フローリング、暖炉なし) の写真
ニューヨークにある高級な広いトラディショナルスタイルのおしゃれな独立型ダイニング (青い壁、濃色無垢フローリング、暖炉なし) の写真

A transitional dining room, where we incorporated the clients' antique dining table and paired it up with chairs that are a mix of upholstery and wooden accents. A traditional navy and cream rug anchors the furniture, and dark gray walls with accents of brass, mirror and some color in the artwork and accessories pull the space together.

This 1902 San Antonio home was beautiful both inside and out, except for the kitchen, which was dark and dated. The original kitchen layout consisted of a breakfast room and a small kitchen separated by a wall. There was also a very small screened in porch off of the kitchen. The homeowners dreamed of a light and bright new kitchen and that would accommodate a 48" gas range, built in refrigerator, an island and a walk in pantry. At first, it seemed almost impossible, but with a little imagination, we were able to give them every item on their wish list. We took down the wall separating the breakfast and kitchen areas, recessed the new Subzero refrigerator under the stairs, and turned the tiny screened porch into a walk in pantry with a gorgeous blue and white tile floor. The french doors in the breakfast area were replaced with a single transom door to mirror the door to the pantry. The new transoms make quite a statement on either side of the 48" Wolf range set against a marble tile wall. A lovely banquette area was created where the old breakfast table once was and is now graced by a lovely beaded chandelier. Pillows in shades of blue and white and a custom walnut table complete the cozy nook. The soapstone island with a walnut butcher block seating area adds warmth and character to the space. The navy barstools with chrome nailhead trim echo the design of the transoms and repeat the navy and chrome detailing on the custom range hood. A 42" Shaws farmhouse sink completes the kitchen work triangle. Off of the kitchen, the small hallway to the dining room got a facelift, as well. We added a decorative china cabinet and mirrored doors to the homeowner's storage closet to provide light and character to the passageway. After the project was completed, the homeowners told us that "this kitchen was the one that our historic house was always meant to have." There is no greater reward for what we do than that.

Traditional formal dining, moldings, fireplace, marble surround gas fireplace, dark hardwood floors
サンフランシスコにある広いトラディショナルスタイルのおしゃれなLDK (青い壁、濃色無垢フローリング、標準型暖炉、石材の暖炉まわり、茶色い床、格子天井) の写真
サンフランシスコにある広いトラディショナルスタイルのおしゃれなLDK (青い壁、濃色無垢フローリング、標準型暖炉、石材の暖炉まわり、茶色い床、格子天井) の写真

Maple Built-in Banquet Seating with Storage
他の地域にあるお手頃価格の中くらいなトラディショナルスタイルのおしゃれなダイニングキッチン (ベージュの壁、濃色無垢フローリング、茶色い床) の写真
他の地域にあるお手頃価格の中くらいなトラディショナルスタイルのおしゃれなダイニングキッチン (ベージュの壁、濃色無垢フローリング、茶色い床) の写真
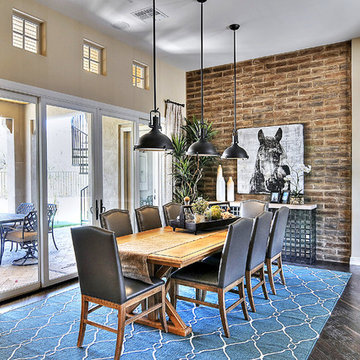
This beautiful project features Coronado Stone Products Adobe Brick thin veneer. Adobe Brick thin veneer is not a structural brick, so it can be directly adhered to a properly prepared drywall or plywood substrate. This allows projects to be enhanced with the alluring look and feel of full bed-depth Adobe Brick, without the need for additional wall tie support that standard full sized Adobe Brick installations require. This Adobe Brick product is featured in the color Sienna. Images were supplied by Standard Pacific Homes, Phoenix. See more Architectural Thin Brick Veneer projects from Coronado Stone Products

Photo Credit: Mark Ehlen
ミネアポリスにあるお手頃価格の中くらいなトラディショナルスタイルのおしゃれなダイニングキッチン (ベージュの壁、濃色無垢フローリング、暖炉なし) の写真
ミネアポリスにあるお手頃価格の中くらいなトラディショナルスタイルのおしゃれなダイニングキッチン (ベージュの壁、濃色無垢フローリング、暖炉なし) の写真

The new breakfast room extension features vaulted ceilings and an expanse of windows
シカゴにある高級な小さなトラディショナルスタイルのおしゃれなダイニング (朝食スペース、青い壁、磁器タイルの床、グレーの床、三角天井) の写真
シカゴにある高級な小さなトラディショナルスタイルのおしゃれなダイニング (朝食スペース、青い壁、磁器タイルの床、グレーの床、三角天井) の写真

Dining Room, Photo by Peter Murdock
ニューヨークにある中くらいなトラディショナルスタイルのおしゃれな独立型ダイニング (白い壁、淡色無垢フローリング、標準型暖炉、木材の暖炉まわり、ベージュの床) の写真
ニューヨークにある中くらいなトラディショナルスタイルのおしゃれな独立型ダイニング (白い壁、淡色無垢フローリング、標準型暖炉、木材の暖炉まわり、ベージュの床) の写真
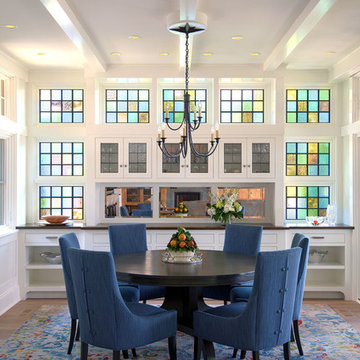
Stain glass, white cabinet, white millwork, wood beam ceiling
ミネアポリスにあるトラディショナルスタイルのおしゃれな独立型ダイニング (白い壁、無垢フローリング、茶色い床) の写真
ミネアポリスにあるトラディショナルスタイルのおしゃれな独立型ダイニング (白い壁、無垢フローリング、茶色い床) の写真

Wall paint: Cloud White, Benjamin Moore
Windows: French casement, Pella
Cog Drum Pendant: Bone Simple Design
Seat Cushions: Custom-made with Acclaim fabric in Indigo by Mayer Fabrics
Table: Custom-made of reclaimed white oak
Piper Woodworking
Flat Roman Shade: Grassweave in Oatmeal, The Shade Store
Dining Chairs: Fiji Dining Chairs,Crate & Barrel
TEAM
Architecture: LDa Architecture & Interiors
Interior Design: LDa Architecture & Interiors
Builder: Macomber Carpentry & Construction
Landscape Architect: Matthew Cunningham Landscape Design
Photographer: Sean Litchfield Photography
トラディショナルスタイルのダイニングの写真
1

