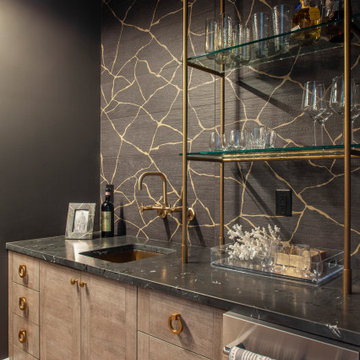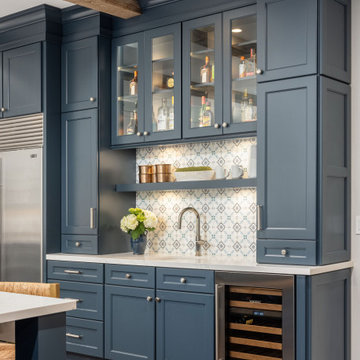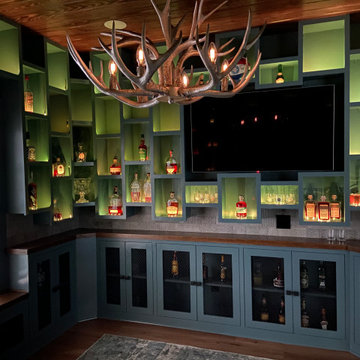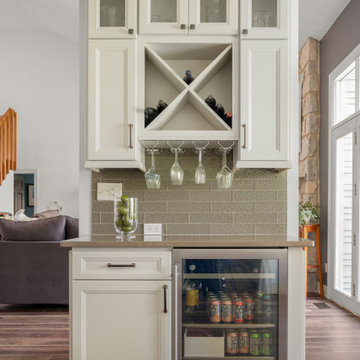ホームバーの写真
絞り込み:
資材コスト
並び替え:今日の人気順
写真 1〜20 枚目(全 131,259 枚)

コロンバスにある高級な中くらいなカントリー風のおしゃれなウェット バー (磁器タイルの床、茶色い床、I型、アンダーカウンターシンク、シェーカースタイル扉のキャビネット、グレーのキャビネット、クオーツストーンカウンター、白いキッチンパネル、セラミックタイルのキッチンパネル、白いキッチンカウンター) の写真
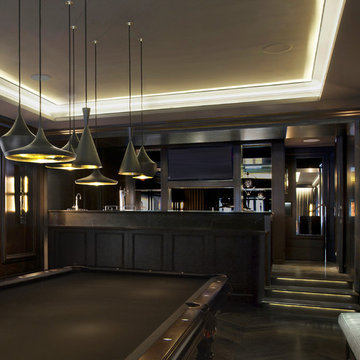
Dark, moody, soothing, rich are words that describe this Game Room. A cluster of Tom Dixon pendant light fixtures are used over the black felt pool table. The walls are dark walnut wood paneling and the bar is black honed marble. The floor is a dark stained oak chevron. The vibe is sophisticated, masculine saloon / lounge. Custom built in details abound, such as the electric guitar cabinet, pool cue storage cabinet, dart board, two flush mounted plasma tv's, and built-in seating with drink ledges. Edison filament sconces add to the vintage feel of the rooms and the LED cove ceiling light detail and LED under step lighting create subtle lighting effects. This room elevates mancave to a new level.
希望の作業にぴったりな専門家を見つけましょう

Jim Westphalen Photography
バーリントンにあるカントリー風のおしゃれなウェット バー (I型、一体型シンク、シェーカースタイル扉のキャビネット、青いキャビネット、ステンレスカウンター、グレーのキッチンパネル、グレーの床、グレーのキッチンカウンター) の写真
バーリントンにあるカントリー風のおしゃれなウェット バー (I型、一体型シンク、シェーカースタイル扉のキャビネット、青いキャビネット、ステンレスカウンター、グレーのキッチンパネル、グレーの床、グレーのキッチンカウンター) の写真

Marco Ricca
デンバーにある高級な中くらいなトランジショナルスタイルのおしゃれなホームバー (グレーのキャビネット、茶色いキッチンパネル、ステンレスカウンター、セラミックタイルのキッチンパネル、セラミックタイルの床、グレーの床、グレーのキッチンカウンター、シェーカースタイル扉のキャビネット) の写真
デンバーにある高級な中くらいなトランジショナルスタイルのおしゃれなホームバー (グレーのキャビネット、茶色いキッチンパネル、ステンレスカウンター、セラミックタイルのキッチンパネル、セラミックタイルの床、グレーの床、グレーのキッチンカウンター、シェーカースタイル扉のキャビネット) の写真

A basement renovation complete with a custom home theater, gym, seating area, full bar, and showcase wine cellar.
ニューヨークにある広いトランジショナルスタイルのおしゃれな着席型バー (濃色無垢フローリング、コの字型、ガラス扉のキャビネット、濃色木目調キャビネット、マルチカラーのキッチンパネル、石タイルのキッチンパネル、グレーのキッチンカウンター、御影石カウンター) の写真
ニューヨークにある広いトランジショナルスタイルのおしゃれな着席型バー (濃色無垢フローリング、コの字型、ガラス扉のキャビネット、濃色木目調キャビネット、マルチカラーのキッチンパネル、石タイルのキッチンパネル、グレーのキッチンカウンター、御影石カウンター) の写真
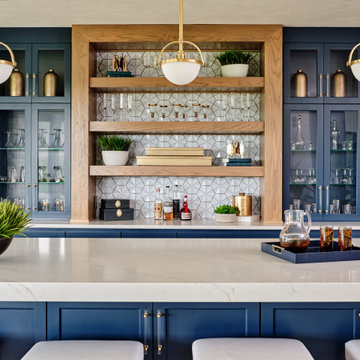
The expansive basement entertainment area features a tv room, a kitchenette and a custom bar for entertaining. The custom entertainment center and bar areas feature bright blue cabinets with white oak accents. Lucite and gold cabinet hardware adds a modern touch. The sitting area features a comfortable sectional sofa and geometric accent pillows that mimic the design of the kitchenette backsplash tile. The kitchenette features a beverage fridge, a sink, a dishwasher and an undercounter microwave drawer. The large island is a favorite hangout spot for the clients' teenage children and family friends. The convenient kitchenette is located on the basement level to prevent frequent trips upstairs to the main kitchen. The custom bar features lots of storage for bar ware, glass display cabinets and white oak display shelves. Locking liquor cabinets keep the alcohol out of reach for the younger generation.

Walk up wet basement bar
トロントにある高級な中くらいなトランジショナルスタイルのおしゃれなウェット バー (I型、アンダーカウンターシンク、シェーカースタイル扉のキャビネット、白いキャビネット、珪岩カウンター、白いキッチンパネル、サブウェイタイルのキッチンパネル、濃色無垢フローリング、白いキッチンカウンター) の写真
トロントにある高級な中くらいなトランジショナルスタイルのおしゃれなウェット バー (I型、アンダーカウンターシンク、シェーカースタイル扉のキャビネット、白いキャビネット、珪岩カウンター、白いキッチンパネル、サブウェイタイルのキッチンパネル、濃色無垢フローリング、白いキッチンカウンター) の写真

One of our favorite 2016 projects, this standard builder grade home got a truly custom look after bringing in our design team to help with original built-in designs for the bar and media cabinet. Changing up the standard light fixtures made a big POP and of course all the finishing details in the rugs, window treatments, artwork, furniture and accessories made this house feel like Home.
If you're looking for a current, chic and elegant home to call your own please give us a call!

Concealed behind this elegant storage unit is everything you need to host the perfect party! It houses everything from liquor, different types of glass, and small items like wine charms, napkins, corkscrews, etc. The under counter beverage cooler from Sub Zero is a great way to keep various beverages at hand! You can even store snacks and juice boxes for kids so they aren’t under foot after school! Follow us and check out our website's gallery to see the rest of this project and others!
Third Shift Photography

The homeowner's wide range of tastes coalesces in this lovely kitchen and mudroom. Vintage, modern, English, and mid-century styles form one eclectic and alluring space. Rift-sawn white oak cabinets in warm almond, textured white subway tile, white island top, and a custom white range hood lend lots of brightness while black perimeter countertops and a Laurel Woods deep green finish on the island and beverage bar balance the palette with a unique twist on farmhouse style.

Un progetto che fonde materiali e colori naturali ad una vista ed una location cittadina, un mix di natura ed urbano, due realtà spesso in contrasto ma che trovano un equilibrio in questo luogo.
Jungle perchè abbiamo volutamente inserito le piante come protagoniste del progetto. Un verde che non solo è ecosostenibile, ma ha poca manutenzione e non crea problematiche funzionali. Le troviamo non solo nei vasi, ma abbiamo creato una sorta di bosco verticale che riempie lo spazio oltre ad avere funzione estetica.
In netto contrasto a tutto questo verde, troviamo uno stile a tratti “Minimal Chic” unito ad un “Industrial”. Li potete riconoscere nell’utilizzo del tessuto per divanetti e sedute, che però hanno una struttura metallica tubolari, in tinta Champagne Semilucido.
Grande attenzione per la privacy, che è stata ricavata creando delle vere e proprie barriere di verde tra i tavoli. Questo progetto infatti ha come obiettivo quello di creare uno spazio rilassante all’interno del caos di una città, una location dove potersi rilassare dopo una giornata di intenso lavoro con una spettacolare vista sulla città.

For this space, we focused on family entertainment. With lots of storage for games, books, and movies, a space dedicated to pastimes like ping pong! A wet bar for easy entertainment for all ages. Fun under the stairs wine storage. And lastly, a big bathroom with extra storage and a big walk-in shower.
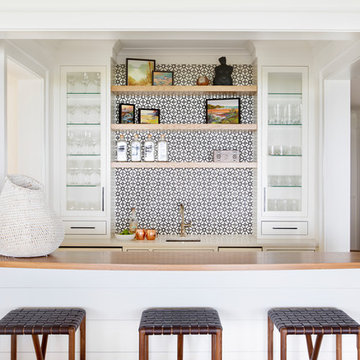
Stunning built in wet bar with black and white geometric tile, floating shelves, glass front cabinets, built in wine refrigerator and ice maker. Perfect for entertaining.

他の地域にあるビーチスタイルのおしゃれなウェット バー (アンダーカウンターシンク、落し込みパネル扉のキャビネット、グレーのキャビネット、木材のキッチンパネル、淡色無垢フローリング、ベージュの床、白いキッチンカウンター) の写真
ホームバーの写真

This home was built in the early 2000’s. We completely reconfigured the kitchen, updated the breakfast room, added a bar to the living room, updated a powder room, a staircase and several fireplaces.
Interior Styling by Kristy Oatman. Photographs by Jordan Katz.
FEATURED IN
Colorado Nest
1
