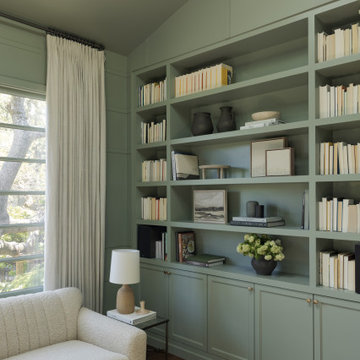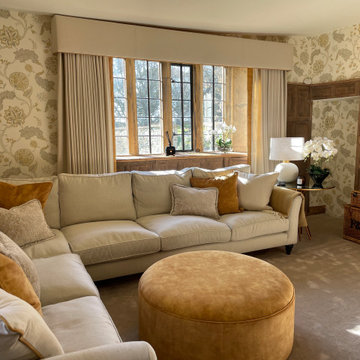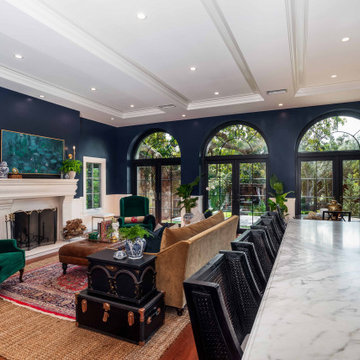トラディショナルスタイルのリビングの写真
絞り込み:
資材コスト
並び替え:今日の人気順
写真 1〜20 枚目(全 287,358 枚)
1/2

This whole house renovation done by Harry Braswell Inc. used Virginia Kitchen's design services (Erin Hoopes) and materials for the bathrooms, laundry and kitchens. The custom millwork was done to replicate the look of the cabinetry in the open concept family room. This completely custom renovation was eco-friend and is obtaining leed certification.
Photo's courtesy Greg Hadley
Construction: Harry Braswell Inc.
Kitchen Design: Erin Hoopes under Virginia Kitchens
希望の作業にぴったりな専門家を見つけましょう

Family room with vaulted ceiling, photo by Nancy Elizabeth Hill
ニューヨークにあるトラディショナルスタイルのおしゃれなリビング (ベージュの壁、淡色無垢フローリング) の写真
ニューヨークにあるトラディショナルスタイルのおしゃれなリビング (ベージュの壁、淡色無垢フローリング) の写真
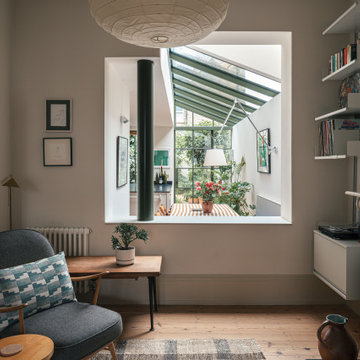
An exposed structure (column) clearly supports the
building above, celebrating ways in which you can open
up and remodel period buildings.
ロンドンにあるトラディショナルスタイルのおしゃれなリビングの写真
ロンドンにあるトラディショナルスタイルのおしゃれなリビングの写真

This newly built Old Mission style home gave little in concessions in regards to historical accuracies. To create a usable space for the family, Obelisk Home provided finish work and furnishings but in needed to keep with the feeling of the home. The coffee tables bunched together allow flexibility and hard surfaces for the girls to play games on. New paint in historical sage, window treatments in crushed velvet with hand-forged rods, leather swivel chairs to allow “bird watching” and conversation, clean lined sofa, rug and classic carved chairs in a heavy tapestry to bring out the love of the American Indian style and tradition.
Original Artwork by Jane Troup
Photos by Jeremy Mason McGraw

他の地域にある中くらいなトラディショナルスタイルのおしゃれなLDK (白い壁、濃色無垢フローリング、石材の暖炉まわり、テレビなし、標準型暖炉、茶色い床) の写真

Luxurious modern take on a traditional white Italian villa. An entry with a silver domed ceiling, painted moldings in patterns on the walls and mosaic marble flooring create a luxe foyer. Into the formal living room, cool polished Crema Marfil marble tiles contrast with honed carved limestone fireplaces throughout the home, including the outdoor loggia. Ceilings are coffered with white painted
crown moldings and beams, or planked, and the dining room has a mirrored ceiling. Bathrooms are white marble tiles and counters, with dark rich wood stains or white painted. The hallway leading into the master bedroom is designed with barrel vaulted ceilings and arched paneled wood stained doors. The master bath and vestibule floor is covered with a carpet of patterned mosaic marbles, and the interior doors to the large walk in master closets are made with leaded glass to let in the light. The master bedroom has dark walnut planked flooring, and a white painted fireplace surround with a white marble hearth.
The kitchen features white marbles and white ceramic tile backsplash, white painted cabinetry and a dark stained island with carved molding legs. Next to the kitchen, the bar in the family room has terra cotta colored marble on the backsplash and counter over dark walnut cabinets. Wrought iron staircase leading to the more modern media/family room upstairs.
Project Location: North Ranch, Westlake, California. Remodel designed by Maraya Interior Design. From their beautiful resort town of Ojai, they serve clients in Montecito, Hope Ranch, Malibu, Westlake and Calabasas, across the tri-county areas of Santa Barbara, Ventura and Los Angeles, south to Hidden Hills- north through Solvang and more.
Eclectic Living Room with Asian antiques from the owners' own travels. Deep purple, copper and white chenille fabrics and a handknotted wool rug. Modern art painting by Maraya, Home built by Timothy J. Droney

This cozy and welcoming study with a wood burning fireplace, raised paneling and a flush marble surround makes you want to sit and stay awhile!
Photo credit: Kip Dawkins
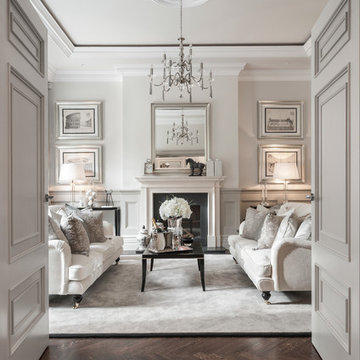
See what lies behind the doors...
バークシャーにあるトラディショナルスタイルのおしゃれな独立型リビング (濃色無垢フローリング、標準型暖炉、茶色い床) の写真
バークシャーにあるトラディショナルスタイルのおしゃれな独立型リビング (濃色無垢フローリング、標準型暖炉、茶色い床) の写真

Photographer: Tom Crane
フィラデルフィアにあるラグジュアリーな広いトラディショナルスタイルのおしゃれなリビング (ベージュの壁、テレビなし、カーペット敷き、標準型暖炉、石材の暖炉まわり) の写真
フィラデルフィアにあるラグジュアリーな広いトラディショナルスタイルのおしゃれなリビング (ベージュの壁、テレビなし、カーペット敷き、標準型暖炉、石材の暖炉まわり) の写真

オクラホマシティにある高級な広いトラディショナルスタイルのおしゃれなLDK (白い壁、淡色無垢フローリング、標準型暖炉、石材の暖炉まわり、壁掛け型テレビ、表し梁、壁紙) の写真
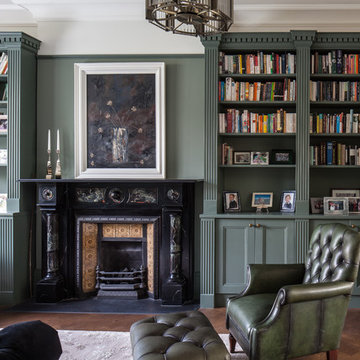
Adelina Iliev
ロンドンにある中くらいなトラディショナルスタイルのおしゃれな独立型リビング (緑の壁、濃色無垢フローリング、標準型暖炉、金属の暖炉まわり、茶色い床) の写真
ロンドンにある中くらいなトラディショナルスタイルのおしゃれな独立型リビング (緑の壁、濃色無垢フローリング、標準型暖炉、金属の暖炉まわり、茶色い床) の写真

DAGR Design creates walls that reflect your design style, whether you like off center, creative design or prefer the calming feeling of this symmetrical wall. Warm up a grey space with textures like wood shelves and panel stone. Add a pop of color or pattern to create interest. image credits DAGR Design
トラディショナルスタイルのリビングの写真
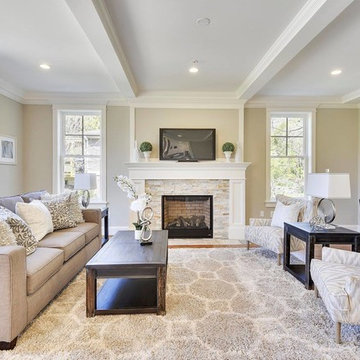
TruPlace
ワシントンD.C.にあるお手頃価格の広いトラディショナルスタイルのおしゃれな独立型リビング (無垢フローリング、標準型暖炉、石材の暖炉まわり、壁掛け型テレビ、ベージュの壁、茶色い床) の写真
ワシントンD.C.にあるお手頃価格の広いトラディショナルスタイルのおしゃれな独立型リビング (無垢フローリング、標準型暖炉、石材の暖炉まわり、壁掛け型テレビ、ベージュの壁、茶色い床) の写真
1


