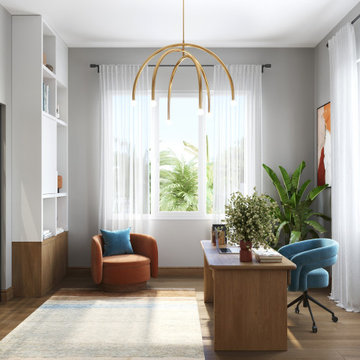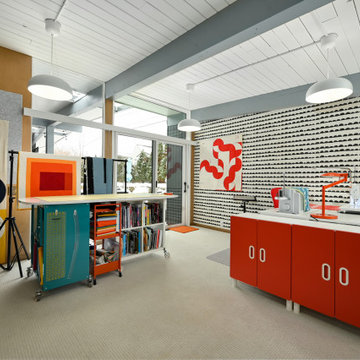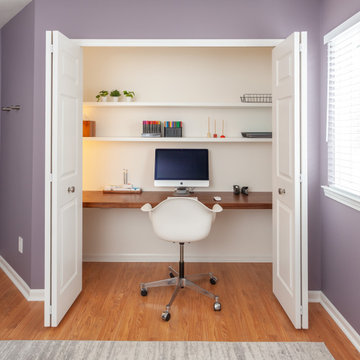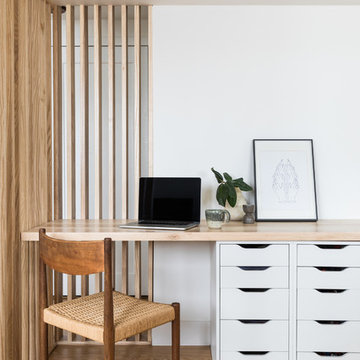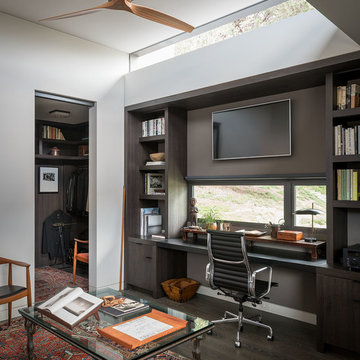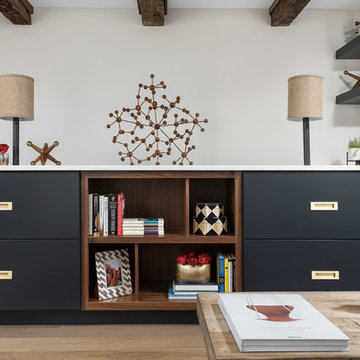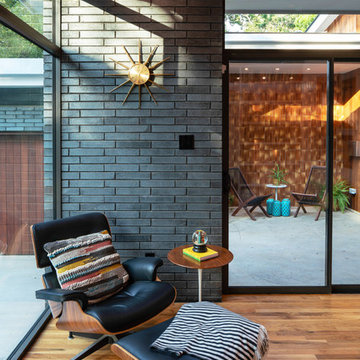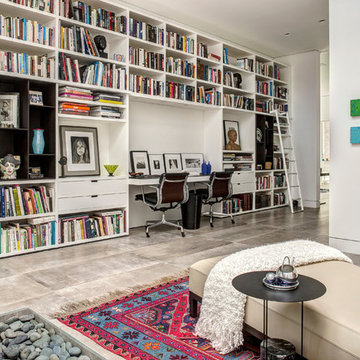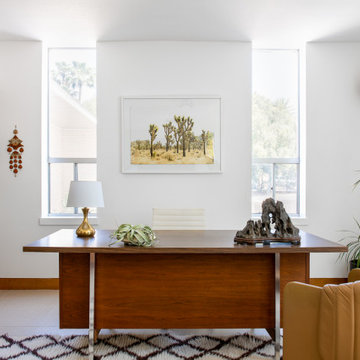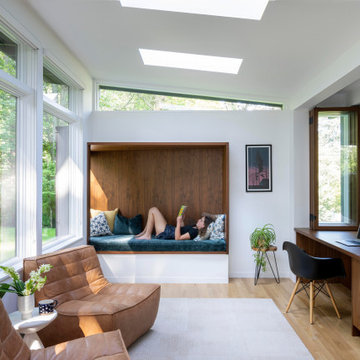ミッドセンチュリースタイルのホームオフィス・書斎の写真

Mark Woods
シアトルにある小さなミッドセンチュリースタイルのおしゃれな書斎 (白い壁、淡色無垢フローリング、暖炉なし、造り付け机) の写真
シアトルにある小さなミッドセンチュリースタイルのおしゃれな書斎 (白い壁、淡色無垢フローリング、暖炉なし、造り付け机) の写真
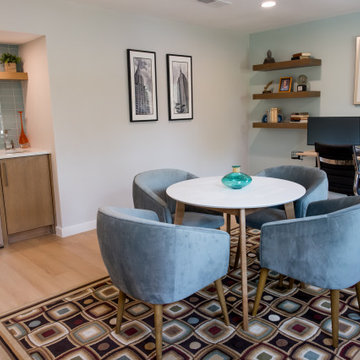
This serene home office features a wet bar with a mini fridge and floating shelves.
ダラスにあるお手頃価格の中くらいなミッドセンチュリースタイルのおしゃれな書斎 (青い壁、クッションフロア、自立型机、ベージュの床) の写真
ダラスにあるお手頃価格の中くらいなミッドセンチュリースタイルのおしゃれな書斎 (青い壁、クッションフロア、自立型机、ベージュの床) の写真
希望の作業にぴったりな専門家を見つけましょう
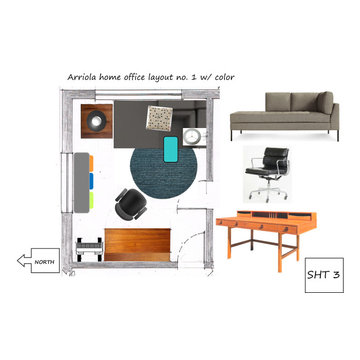
Home office for small business person and comfortable daybed for week-ends gran kids may be over. Owner loves mid century and modern. Simple and clean lines is minimal fuss for him.

Horizontal glazing in the study sits at
seating height offering a panoramic view of
the surrounding garden and wildlife.
The walls are finished in a dark hue of soft
matte green that absorbs the natural light
creating the illusion of depth.
A bespoke walnut desk with sliding doors
paired with a burnt orange desk lamp and
velvet upholstered armchairs add autumnal
tones contrasted with brushed brass lighting
and accessories. The study is a calm and cocooning creating the perfect place to think, read and reflect.
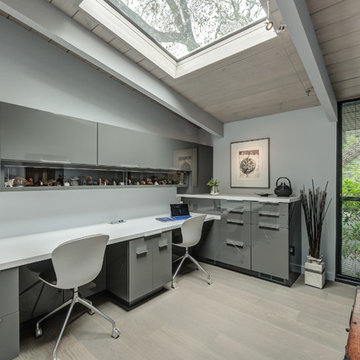
Photography by Treve Johnson Photography
サンフランシスコにある中くらいなミッドセンチュリースタイルのおしゃれなホームオフィス・書斎 (グレーの壁、無垢フローリング、造り付け机、グレーの床) の写真
サンフランシスコにある中くらいなミッドセンチュリースタイルのおしゃれなホームオフィス・書斎 (グレーの壁、無垢フローリング、造り付け机、グレーの床) の写真
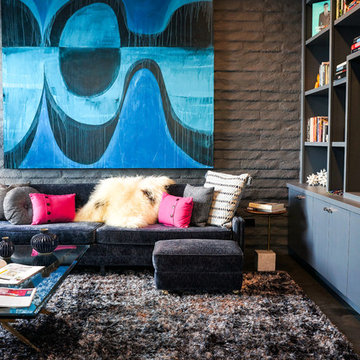
Photo: Marni Epstein-Mervis © 2018 Houzz
他の地域にあるミッドセンチュリースタイルのおしゃれなホームオフィス・書斎の写真
他の地域にあるミッドセンチュリースタイルのおしゃれなホームオフィス・書斎の写真
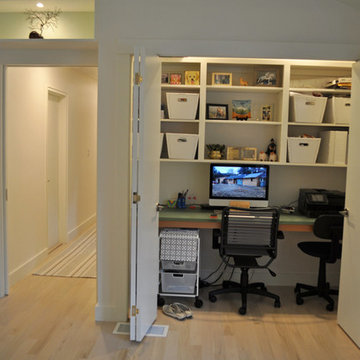
Constructed in two phases, this renovation, with a few small additions, touched nearly every room in this late ‘50’s ranch house. The owners raised their family within the original walls and love the house’s location, which is not far from town and also borders conservation land. But they didn’t love how chopped up the house was and the lack of exposure to natural daylight and views of the lush rear woods. Plus, they were ready to de-clutter for a more stream-lined look. As a result, KHS collaborated with them to create a quiet, clean design to support the lifestyle they aspire to in retirement.
To transform the original ranch house, KHS proposed several significant changes that would make way for a number of related improvements. Proposed changes included the removal of the attached enclosed breezeway (which had included a stair to the basement living space) and the two-car garage it partially wrapped, which had blocked vital eastern daylight from accessing the interior. Together the breezeway and garage had also contributed to a long, flush front façade. In its stead, KHS proposed a new two-car carport, attached storage shed, and exterior basement stair in a new location. The carport is bumped closer to the street to relieve the flush front facade and to allow access behind it to eastern daylight in a relocated rear kitchen. KHS also proposed a new, single, more prominent front entry, closer to the driveway to replace the former secondary entrance into the dark breezeway and a more formal main entrance that had been located much farther down the facade and curiously bordered the bedroom wing.
Inside, low ceilings and soffits in the primary family common areas were removed to create a cathedral ceiling (with rod ties) over a reconfigured semi-open living, dining, and kitchen space. A new gas fireplace serving the relocated dining area -- defined by a new built-in banquette in a new bay window -- was designed to back up on the existing wood-burning fireplace that continues to serve the living area. A shared full bath, serving two guest bedrooms on the main level, was reconfigured, and additional square footage was captured for a reconfigured master bathroom off the existing master bedroom. A new whole-house color palette, including new finishes and new cabinetry, complete the transformation. Today, the owners enjoy a fresh and airy re-imagining of their familiar ranch house.
Photos by Katie Hutchison
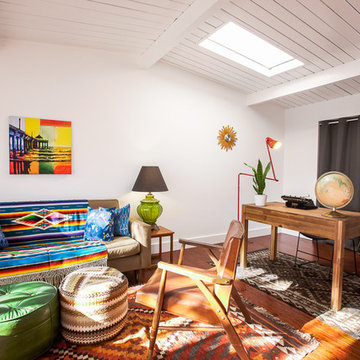
Rehab of mid century modern house, featuring bright, spacious den area with light hardwood flooring. Design, Construction Management and Staging by Carley Montgomery. Eric Charles Photography
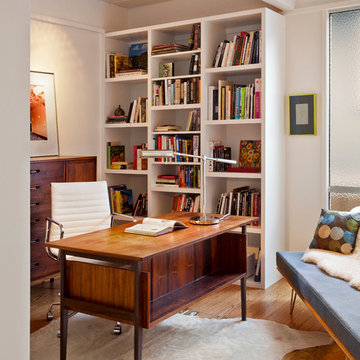
Robert Canfield Photography
サンフランシスコにあるミッドセンチュリースタイルのおしゃれなホームオフィス・書斎 (白い壁、無垢フローリング、自立型机) の写真
サンフランシスコにあるミッドセンチュリースタイルのおしゃれなホームオフィス・書斎 (白い壁、無垢フローリング、自立型机) の写真

This full home mid-century remodel project is in an affluent community perched on the hills known for its spectacular views of Los Angeles. Our retired clients were returning to sunny Los Angeles from South Carolina. Amidst the pandemic, they embarked on a two-year-long remodel with us - a heartfelt journey to transform their residence into a personalized sanctuary.
Opting for a crisp white interior, we provided the perfect canvas to showcase the couple's legacy art pieces throughout the home. Carefully curating furnishings that complemented rather than competed with their remarkable collection. It's minimalistic and inviting. We created a space where every element resonated with their story, infusing warmth and character into their newly revitalized soulful home.
ミッドセンチュリースタイルのホームオフィス・書斎の写真
1
