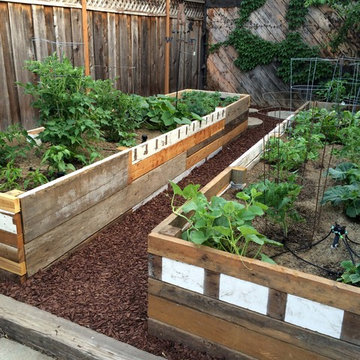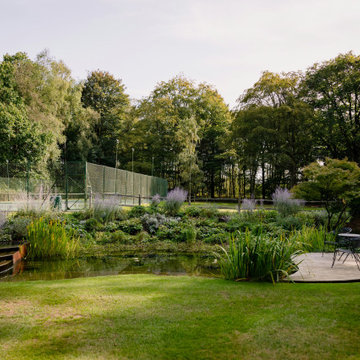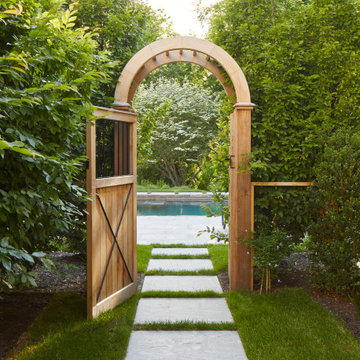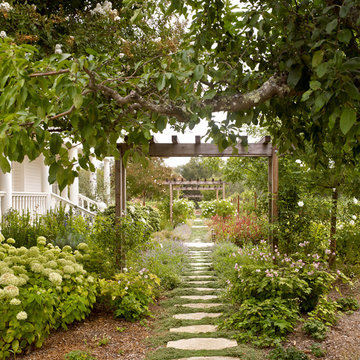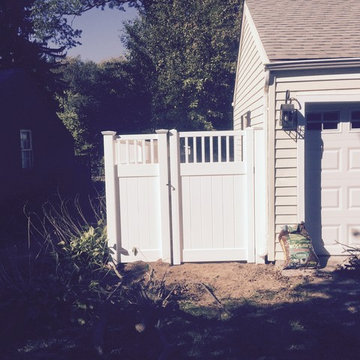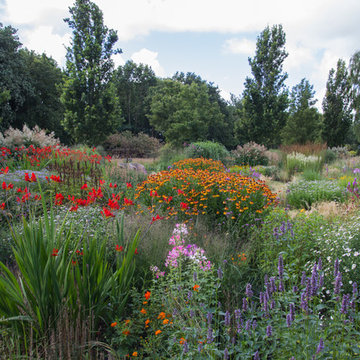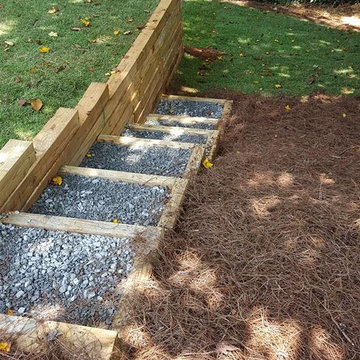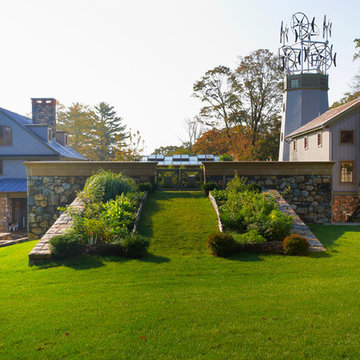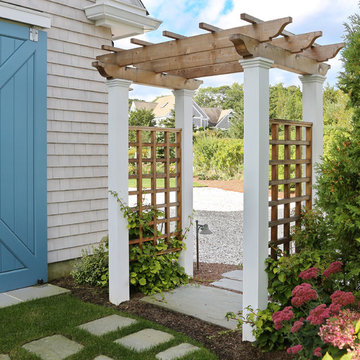カントリー風の庭の写真
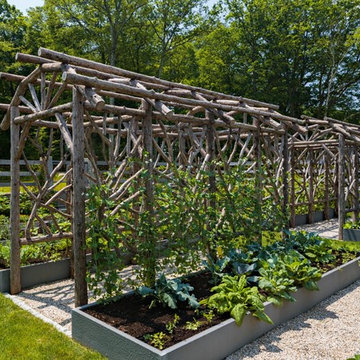
A rustic cedar arbor is host to a number of climbing vegetable vines. Raised planting beds edged with blue stone define gravel paths.
Robert Benson Photography
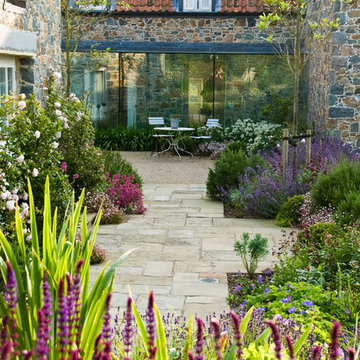
Relaxed Family Garden, Channel Islands, UK
チャネル諸島にある高級な広い、夏のカントリー風のおしゃれな裏庭 (日向、天然石敷き、庭への小道) の写真
チャネル諸島にある高級な広い、夏のカントリー風のおしゃれな裏庭 (日向、天然石敷き、庭への小道) の写真

This project presented unique opportunities that are not often found in residential landscaping. The homeowners were not only restoring their 1840's era farmhouse, a piece of their family’s history, but also enlarging and updating the home for modern living. The landscape designers continued this idea by creating a space that is a modern day interpretation of an 1840s era farm rather then a strict recreation. The resulting design combines elements of farm living from that time, as well as acknowledging the property’s history as a horse farm, with staples of 21st century landscapes such as space for outdoor living, lighting, and newer plant varieties.
Guests approach from the main driveway which winds through the property and ends at the main barn. There is secondary gated driveway just for the homeowners. Connected to this main driveway is a narrower gravel lane which leads directly to the residence. The lane passes near fruit trees planted in broken rows to give the illusion that they are the remains of an orchard that once existed on the site. The lane widens at the entrance to the gardens where there is a hitching post built into the fence that surrounds the gardens and a watering trough. The widened section is intended as a place to park a golf cart or, in a nod to the home’s past, tie up horses before entering. The gravel lane passes between two stone pillars and then ends at a square gravel court edged in cobblestones. The gravel court transitions into a wide flagstone walk bordered with yew hedges and lavender leading to the front door.
Directly to the right, upon entering the gravel court, is located a gravel and cobblestone edged walk leading to a secondary entrance into the residence. The walk is gated where it connects with the gravel court to close it off so as not to confuse visitors and guests to the main residence and to emphasize the primary entrance. An area for a bench is provided along this walk to encourage stopping to view and enjoy the gardens.
On either side of the front door, gravel and cobblestone walks branch off into the garden spaces. The one on the right leads to a flagstone with cobblestone border patio space. Since the home has no designated backyard like most modern suburban homes the outdoor living space had to be placed in what would traditionally be thought of as the front of the house. The patio is separated from the entrance walk by the yew hedge and further enclosed by three Amelanchiers and a variety of plantings including modern cultivars of old fashioned plants such as Itea and Hydrangea. A third entrance, the original front door to the 1840’s era section, connects to the patio from the home’s kitchen, making the space ideal for outdoor dining.
The gravel and cobblestone walk branching off to the left of the front door leads to the vegetable and perennial gardens. The idea for the vegetable garden was to recreate the tradition of a kitchen garden which would have been planted close to the residence for easy access. The vegetable garden is surrounded by mixed perennial beds along the inside of the wood picket fence which surrounds the entire garden space. Another area designated for a bench is provided here to encourage stopping and viewing. The home’s original smokehouse, completely restored and used as a garden shed, provides a strong architectural focal point to the vegetable garden. Behind the smokehouse is planted lilacs and other plants to give mass and balance to the corner and help screen the garden from the neighboring subdivision. At the rear corner of the garden a wood arbor was constructed to provide a structure on which to grow grapes or other vines should the homeowners choose to.
The landscape and gardens for this restored farmhouse and property are a thoughtfully designed and planned recreation of a historic landscape reinterpreted for modern living. The idea was to give a sense of timelessness when walking through the gardens as if they had been there for years but had possibly been updated and rejuvenated as lifestyles changed. The attention to materials and craftsmanship blend seamlessly with the residence and insure the gardens and landscape remain an integral part of the property. The farm has been in the homeowner’s family for many years and they are thrilled at the results and happy to see respect given to the home’s history and to its meticulous restoration.
希望の作業にぴったりな専門家を見つけましょう
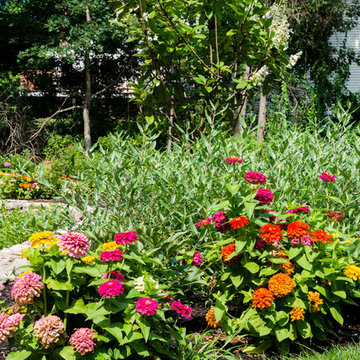
Photo by http://jessicadelaneyphotography.com/
ボストンにある高級な中くらいな、夏のカントリー風のおしゃれな庭 (ファイヤーピット、半日向、天然石敷き) の写真
ボストンにある高級な中くらいな、夏のカントリー風のおしゃれな庭 (ファイヤーピット、半日向、天然石敷き) の写真

A beautiful escape in your edible garden. Fruit trees create a privacy screen around a cedar pergola and raised vegetable beds.
ボストンにある夏のカントリー風のおしゃれな庭 (日向、砂利舗装) の写真
ボストンにある夏のカントリー風のおしゃれな庭 (日向、砂利舗装) の写真
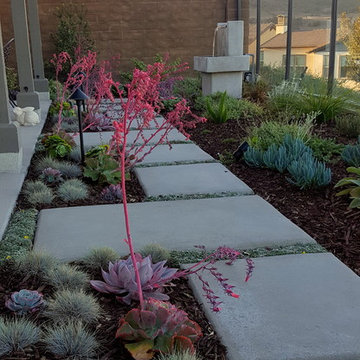
Our homeowners were looking for a garden where they could sit by the fire, grow vegetable and hear the sound of water. Their home was new construction in a modern farmhouse style. We used gravel and concrete as paving. Board formed concrete firepit keeps it feeling modern. The vegetable beds supply season vegetables and herbs.
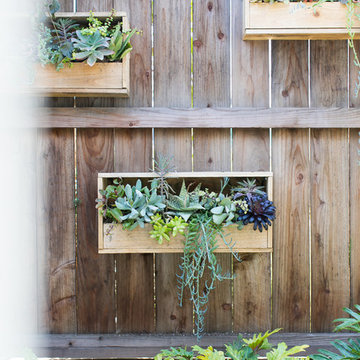
A 1940's bungalow was renovated and transformed for a small family. This is a small space - 800 sqft (2 bed, 2 bath) full of charm and character. Custom and vintage furnishings, art, and accessories give the space character and a layered and lived-in vibe. This is a small space so there are several clever storage solutions throughout. Vinyl wood flooring layered with wool and natural fiber rugs. Wall sconces and industrial pendants add to the farmhouse aesthetic. A simple and modern space for a fairly minimalist family. Located in Costa Mesa, California. Photos: Ryan Garvin
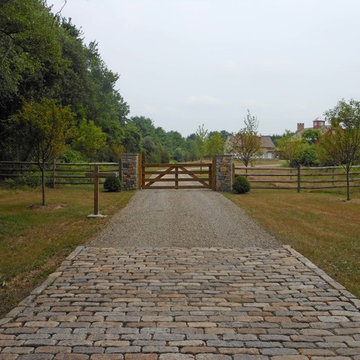
An apron of antique worn cobble stones defines the entrance and keeps the crushed stone separated from the roadway.
ニューヨークにあるカントリー風のおしゃれな庭の写真
ニューヨークにあるカントリー風のおしゃれな庭の写真
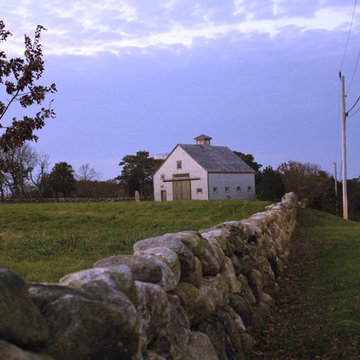
The frame of the barn was reconstructed and a small apartment and living space created, which leads out to the working barn with tractor storage.
ボストンにある広いカントリー風のおしゃれな前庭 (天然石敷き、日陰) の写真
ボストンにある広いカントリー風のおしゃれな前庭 (天然石敷き、日陰) の写真
カントリー風の庭の写真
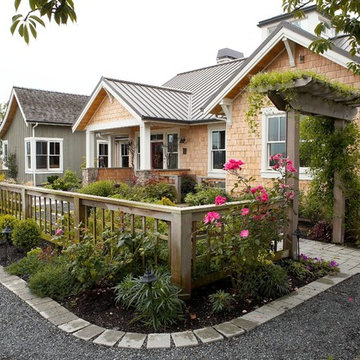
The main entry to the house is carefully framed by a fenced courtyard to separate the entry from the parking and street. Lath screen, trellis and pathways frame and surround the courtyard. This farmstead is located in the Northwest corner of Washington State. Photo by Ian Gleadle
1
