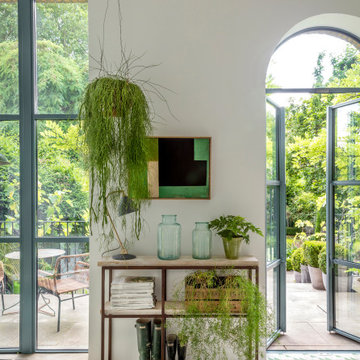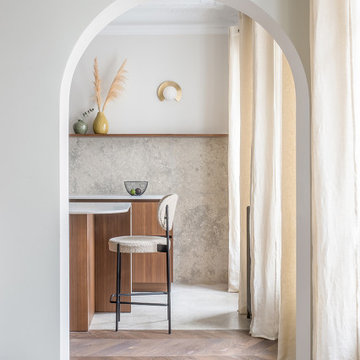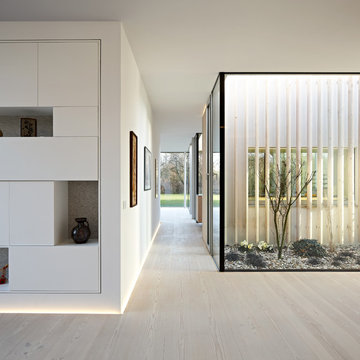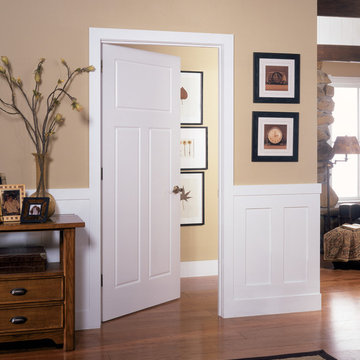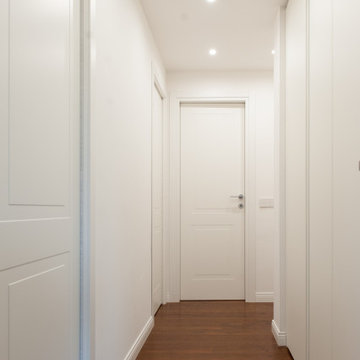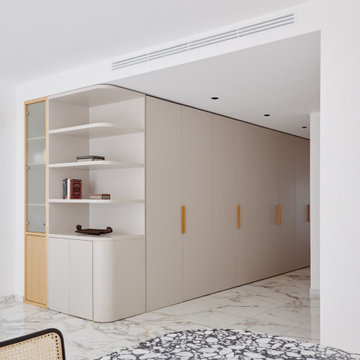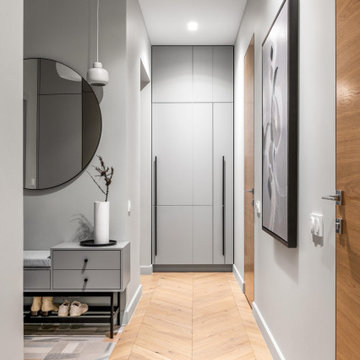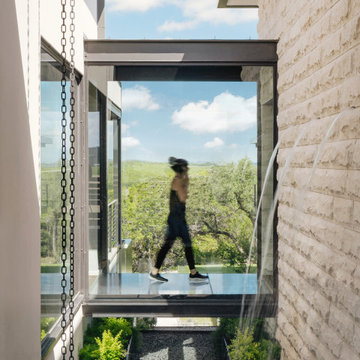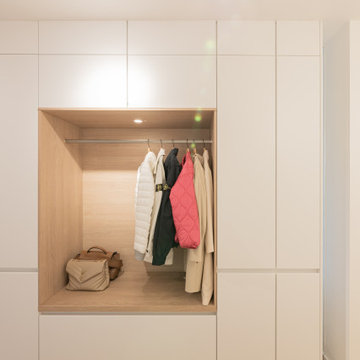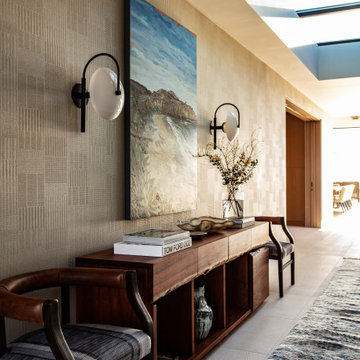コンテンポラリースタイルの廊下の写真
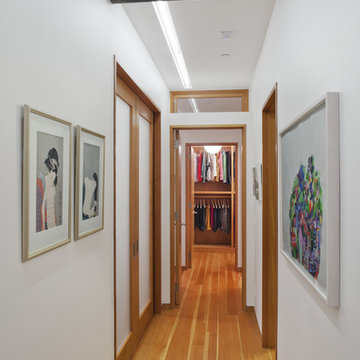
A cookie cutter developer three bedroom duplex was transformed into a four bedroom family friendly home complete with fine details and custom millwork. A home office, artist studio and even a full laundry room were added through a better use of space. Additionally, transoms were added to improve light and air circulation.
Photo by Ofer Wolberger
希望の作業にぴったりな専門家を見つけましょう

Cet appartement situé dans le XVe arrondissement parisien présentait des volumes intéressants et généreux, mais manquait de chaleur : seuls des murs blancs et un carrelage anthracite rythmaient les espaces. Ainsi, un seul maitre mot pour ce projet clé en main : égayer les lieux !
Une entrée effet « wow » dans laquelle se dissimule une buanderie derrière une cloison miroir, trois chambres avec pour chacune d’entre elle un code couleur, un espace dressing et des revêtements muraux sophistiqués, ainsi qu’une cuisine ouverte sur la salle à manger pour d’avantage de convivialité. Le salon quant à lui, se veut généreux mais intimiste, une grande bibliothèque sur mesure habille l’espace alliant options de rangements et de divertissements. Un projet entièrement sur mesure pour une ambiance contemporaine aux lignes délicates.

Not many mudrooms have the ambience of an art gallery, but this cleverly designed area has white oak cubbies and cabinets for storage and a custom wall frame at right that features rotating artwork. The flooring is European oak.
Project Details // Now and Zen
Renovation, Paradise Valley, Arizona
Architecture: Drewett Works
Builder: Brimley Development
Interior Designer: Ownby Design
Photographer: Dino Tonn
Millwork: Rysso Peters
Limestone (Demitasse) flooring and walls: Solstice Stone
Windows (Arcadia): Elevation Window & Door
https://www.drewettworks.com/now-and-zen/
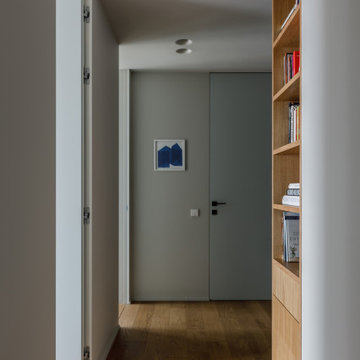
Стеллаж - столярное производство
モスクワにあるお手頃価格の中くらいなコンテンポラリースタイルのおしゃれな廊下 (グレーの壁、無垢フローリング、茶色い床) の写真
モスクワにあるお手頃価格の中くらいなコンテンポラリースタイルのおしゃれな廊下 (グレーの壁、無垢フローリング、茶色い床) の写真
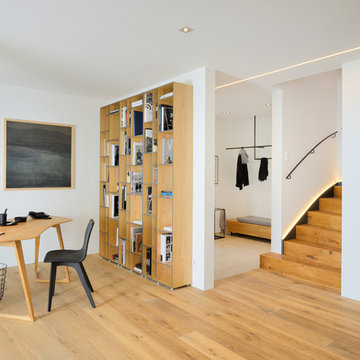
Projekt von Baufritz
Gäste werden in einem hellen und freundlichen Eingangsbereich empfangen.
他の地域にある中くらいなコンテンポラリースタイルのおしゃれな廊下 (白い壁、無垢フローリング) の写真
他の地域にある中くらいなコンテンポラリースタイルのおしゃれな廊下 (白い壁、無垢フローリング) の写真
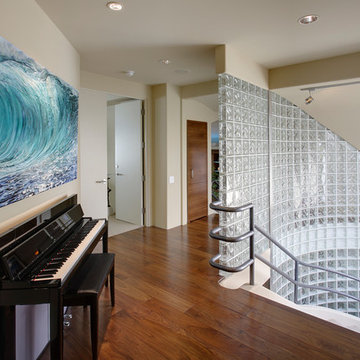
Imagine life onboard your very own cruise ship, moored on a perpetually tranquil blue sea. That mental picture of outdoor, oceanic bliss is exactly what attracted Mr. and Mrs. Stansfield to this stunning waterfront home on exclusive Gilbert Island in Huntington Beach, California.
Drawn to the lifestyle provided by a residence on the bay, with ready access to their boat, the Southern California couple purchased the home 2+ years ago and quickly set about updating and redecorating the interior. Hoping to create a comfortable environment suited for hosting family and entertaining friends, The Stansfield’s were not initially certain Cantoni would fit the bill as a decorative resource.
Read more about this amazing project here> http://cantoni.com/interior-design-services/projects/gilbert-island-waterfront

Having been neglected for nearly 50 years, this home was rescued by new owners who sought to restore the home to its original grandeur. Prominently located on the rocky shoreline, its presence welcomes all who enter into Marblehead from the Boston area. The exterior respects tradition; the interior combines tradition with a sparse respect for proportion, scale and unadorned beauty of space and light.
This project was featured in Design New England Magazine.
http://bit.ly/SVResurrection
Photo Credit: Eric Roth

Entrance hallway with original herringbone floor
お手頃価格の広いコンテンポラリースタイルのおしゃれな廊下 (グレーの壁、淡色無垢フローリング、壁紙) の写真
お手頃価格の広いコンテンポラリースタイルのおしゃれな廊下 (グレーの壁、淡色無垢フローリング、壁紙) の写真
コンテンポラリースタイルの廊下の写真
1
